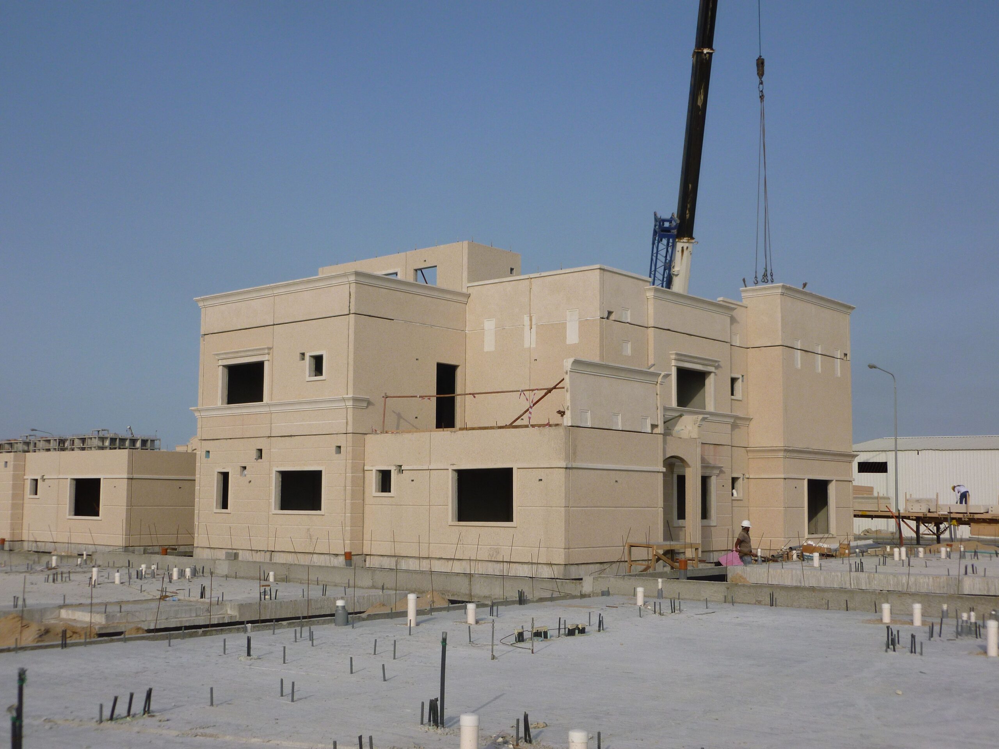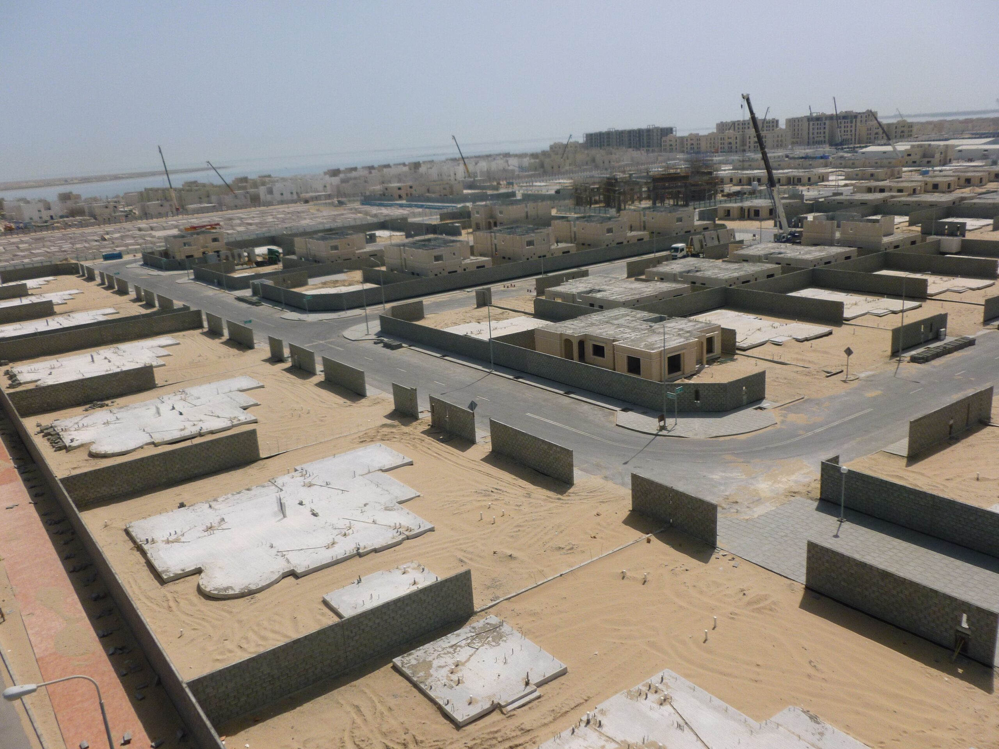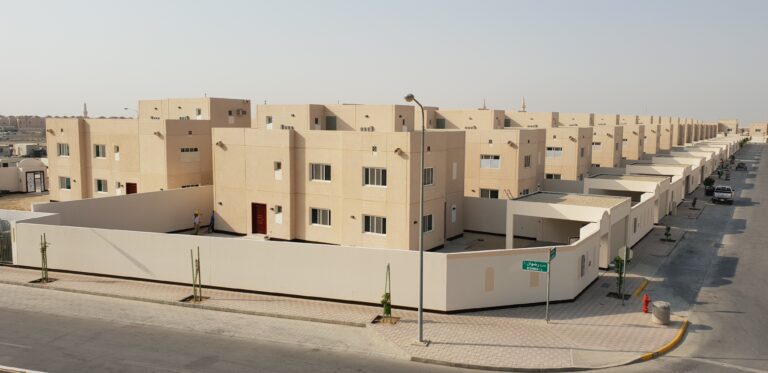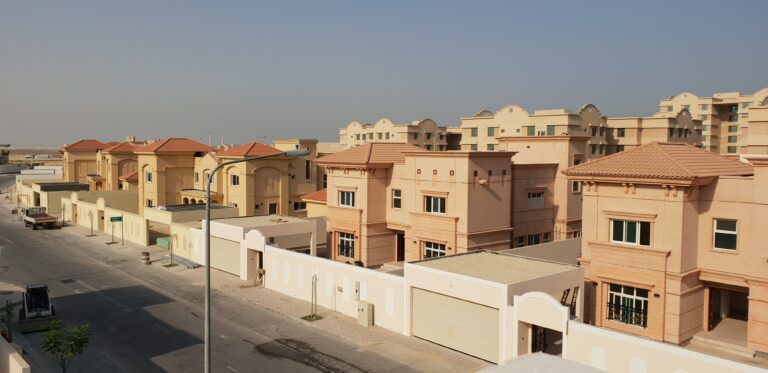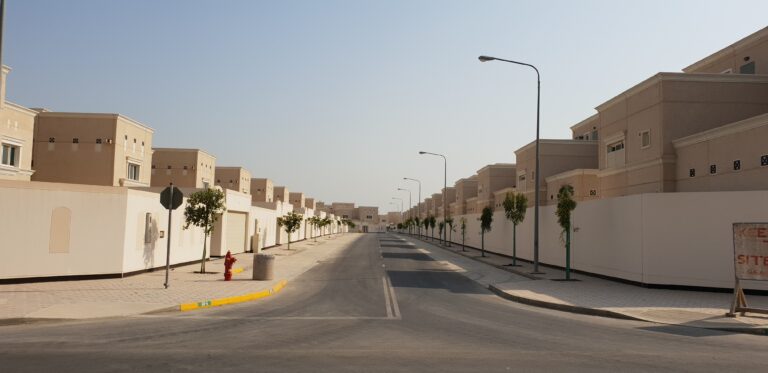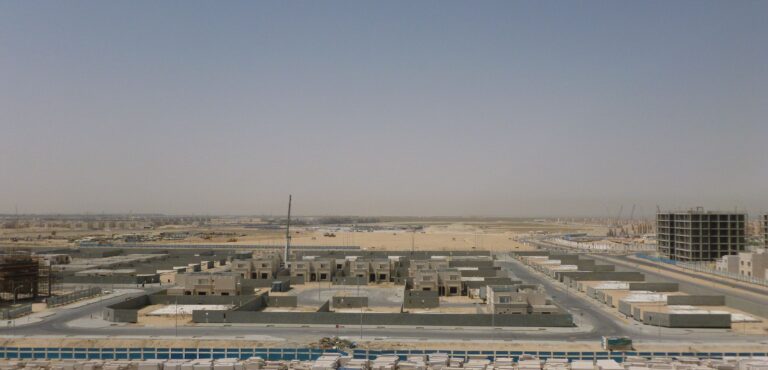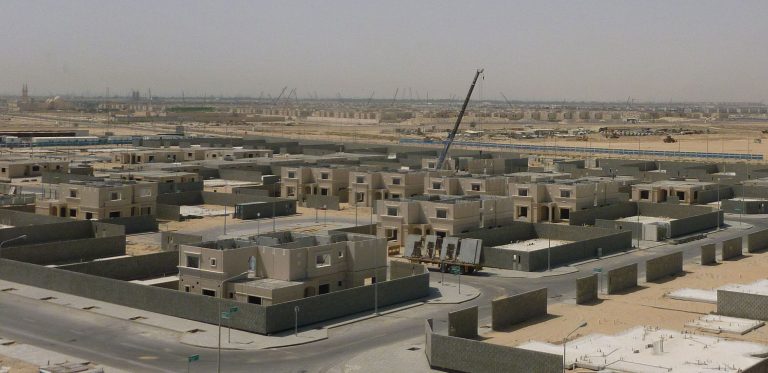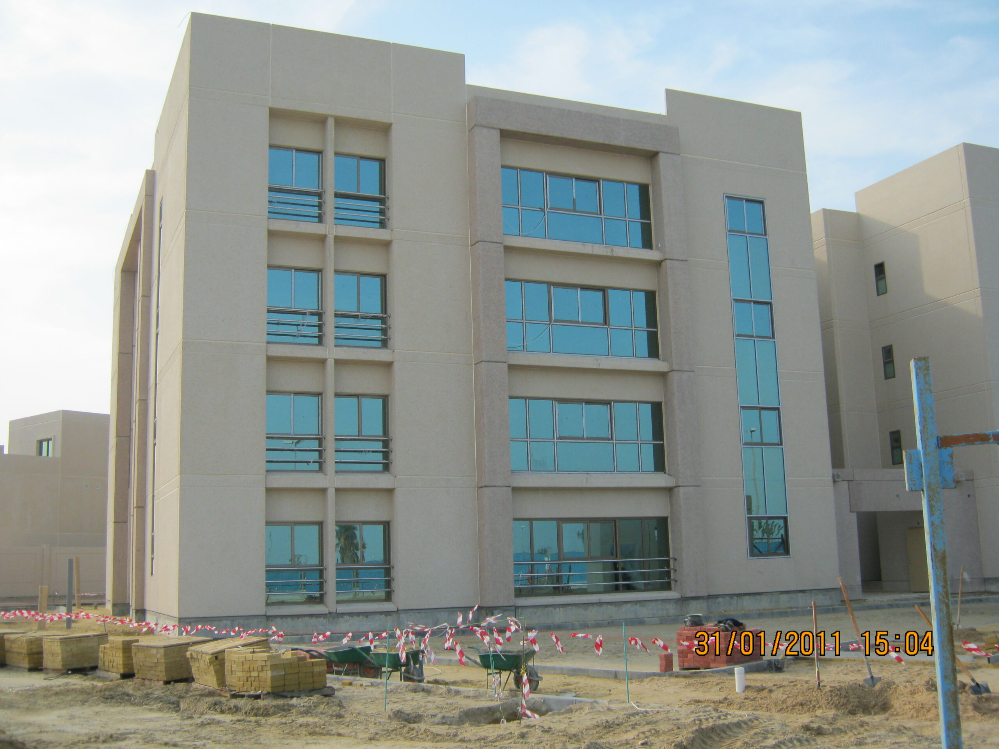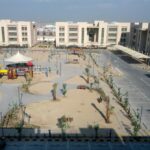Advanced Housing Project, Jalmudah (KSA)
Client : ADVANCED
Scope of WorkSA)
Scope of work shall include but not limited to the following:
- 1.Site Development Works:
- 1.1 The 100% approved Drawings by RC for Secondary infrastructure provided by ADVANCED. The Site Development Work includes the development of all Block A 1-6. (As shown in enclosed Site adaptation plan). [FC Drawing will be submitted with no price adjustment, if any additional requirement is required by RC during the construction stage. Contractor shall coordinate with RC and all other authorities to obtain the approval for the minor modifications made for the layout of house site distribution.
- 1.2 Refer to Attached Scope of Work (Attachments ID & IF) for Site Development Works.
- 1.3 Land purchase cost and lease during construction is not included in the Contractor’s scope.
- 1.4 Contractor’s construction shall be in accordance with the latest revision of Royal Commission, SEC, STC and MARAFIQ’s guide line specifications and Contractor shall be fully responsible of any violation to those Rules and Regulations without any liability to ADVANCED.
House Construction: - 2.1 Contractor shall design and construct I 16 Houses (3 types) based on ADVANCED Project Specifications and Design Guideline and Criteria, Royal Commission guidelines, Unified building codes, National and International Standards and shall make its best efforts for the construction of the houses including all internal works, garage, building walkways, gates and boundary walls, etc. Construction of houses will be of precast system. Total number of units and each type to be constructed shall be as per House design guideline and House design Criteria.
- 2.2 Soil Investigation report has been provided to the contractor for reference only to assist the CONTRACTOR. If further investigation is needed to ensure sufficiency of soil bearing capacity, it is CONTRACTOR’s scope of work without any cost impact to ADVANCED.
- 2.3 The design of foundation and super structure shall be based on sound engineering data and as per the recommendations stated in geotechnical investigation report and should meet the minimum safety and design

